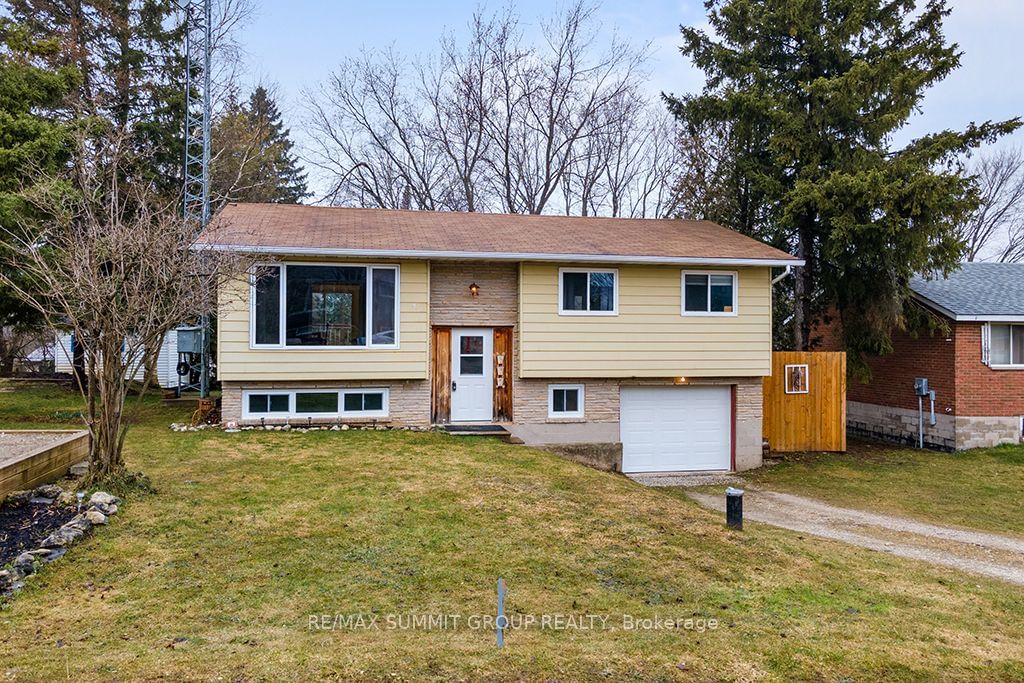$498,000
$***,***
3-Bed
1-Bath
Listed on 3/18/24
Listed by RE/MAX SUMMIT GROUP REALTY
Discover village living with this home nestled in the heart of Feversham! This 3-bed, 1-bath split-entry bungalow offers warmth & potential for families of any size. As you step inside, the abundance of large windows in the living room bathes the interior with natural light. Adjacent is the kitchen & the dining nook which has a patio door that opens onto the back deck. Here, you'll find a garden area & tall trees that offer shade & privacy. The attached garage provides ample space for storing your toys & offers easy access to the lower level, where there's a space perfect for creating a mudroom that then leads into a rec room that could easily be finished into additional living space. For outdoor enthusiasts, the local park is just a stroll away, while the Feversham Gorge boasts scenic hiking trails. The convenience store, complete with LCBO, offers all the essentials. A tower agreement with local internet provider, EhTel, grants you complimentary internet access.
All showings must be booked via ShowingTime MLS# 40553188. There are securities cameras on the property.
X8150428
Detached, Bungalow-Raised
10
3
1
1
Attached
3
Full, Unfinished
N
Alum Siding, Wood
Baseboard
N
$2,094.32 (2023)
< .50 Acres
130.10x66.03 (Feet)
